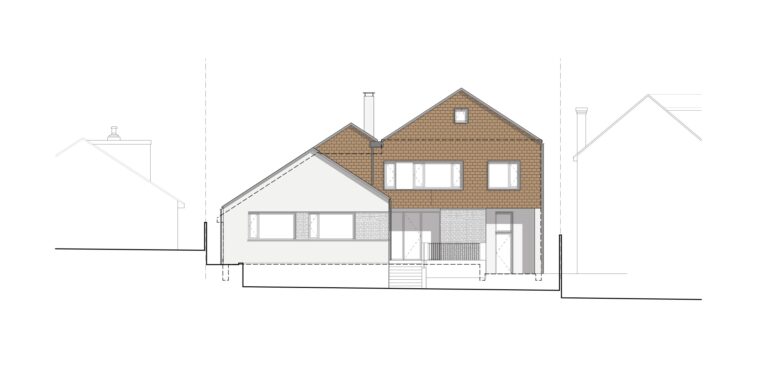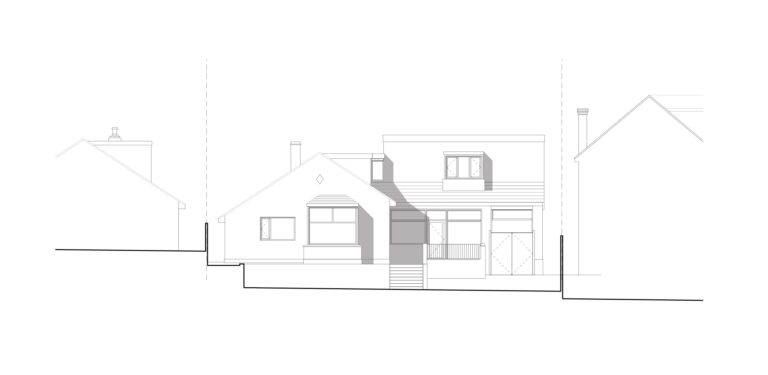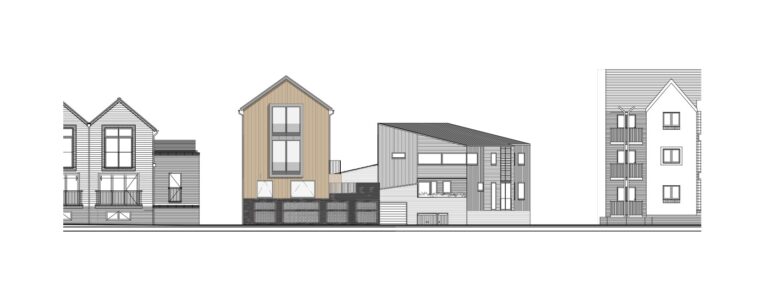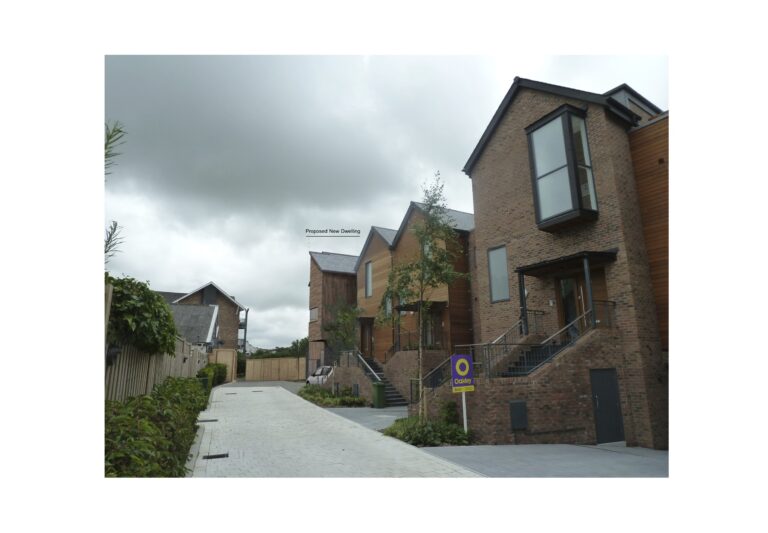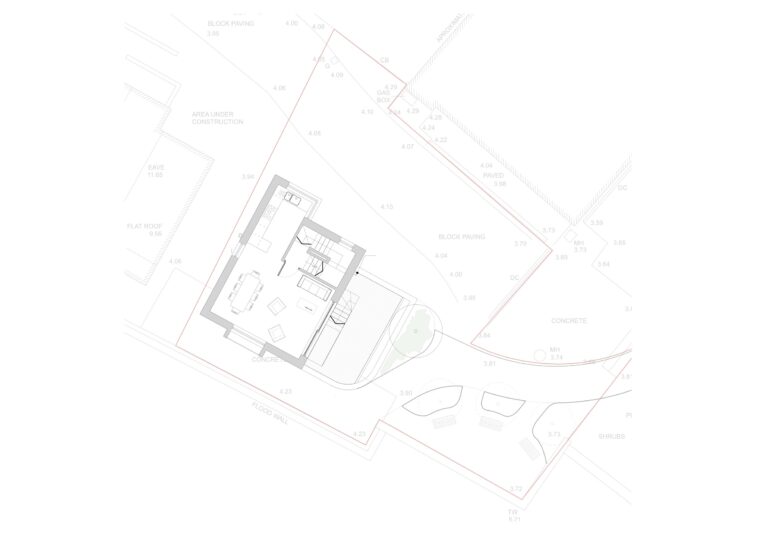News: 31st August 2017
Two Planning Permissions In One Week
Planning permission has been granted for two challenging sites.
Project: Extension and refurbishment works to existing dwelling
Council: Brighton and Hove City Council
We were appointed earlier on this year to explore proposals for refurbishing and extending a detached chalet bungalow in Hove. The clients two previous planning applications for this type of development had been unsuccessful so they were keen for us to work on a scheme that produced a new approach to their original brief.
As a result of major internal alterations and the scale of poor quality roof extensions the current house has retained little of its original character. The gable facing the main road is the only element that has survived these modifications and therefore a distinctive feature of the property.
In light of the two unsuccessful applications we identified the scale, massing and sympathy towards the surrounding context to be principle reasons for refusal. Whilst still achieving the clients requirements, we therefore developed a proposal that sits comfortably within the current street scene and retains the existing gable.
The overall floor area will be increased through an extension to the rear, utilisation of wasted footprint at first floor level and occupation of newly formed loft space at second floor level.
Project: Detached three bedroom detached townhouse with single garage, off street parking and roof terrace
Council: Lewes District Council
We were appointed last year to design a three bedroom townhouse to be situated at the south end of Timberyard Lane in Lewes. The site was challenging, bounded by Morris Road to the north, the Riverdale Development to the west, the river walk to the south and the end of Timberyard Lane to the east. In addition the site lies within the Lewes conservation area as well as the South Downs National Park. With a strong set of site constraints to adhere to we worked closely with both the client and planners to create a successful proposal.
A great deal of design effort went into the massing of the proposition. It was felt the site has a unique and important role as the ‘bookend’ of the Chandlers Wharf development as seen from across the river Ouse and as a culmination of the vista looking down Timber Yard Lane.
The new house would present a three-storey elevation with protruding and setback elements that all help to reduce the mass of the building yet add visual interest. The new dwelling picks up on the bay widths and rhythms generated along by the river elevation of the adjacent Chandlers Wharf development; a symmetrical 35º pitched roof. Meanwhile, the garage will have a flat roof serving the house as an external terrace. The walls will extrude to form the balustrade, but this will be lowered in parts and replaced with a railing, again to break up the mass.
Paying homage to the dark grey bricks of Lewes, mottled grey brick will be used to the plinth zone also extending upwards to provide variation in texture and tone. Panels of flint will be inset within this. Elsewhere the cladding would be western red cedar cladding to tie-in with the new Chandler’s Wharf development. The cladding will be both vertical and horizontal boarded to provide an agreeable visual rhythm. A slate roof finish with matt black integrated PV panels will reduces sun glare and provides a more muted colour tone for inclusion in a conservation area than conventional panels.
Under the Lewes District Council Strategic Flood Risk Assessment the site is located within the area defined as ‘Functional Floodplain’. The result of this is the internal floor finish of the ground floor will be set to 5.45m above ordnance datum and the plinth level/garage designed to flood and be ostensibly flood resilient in construction.
