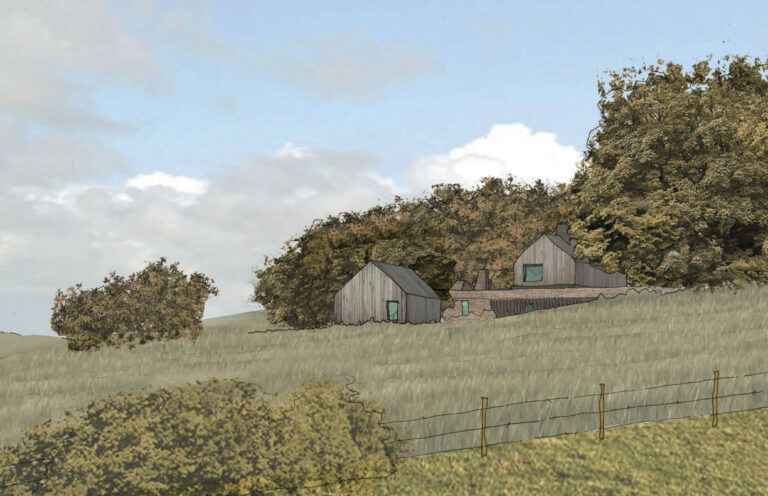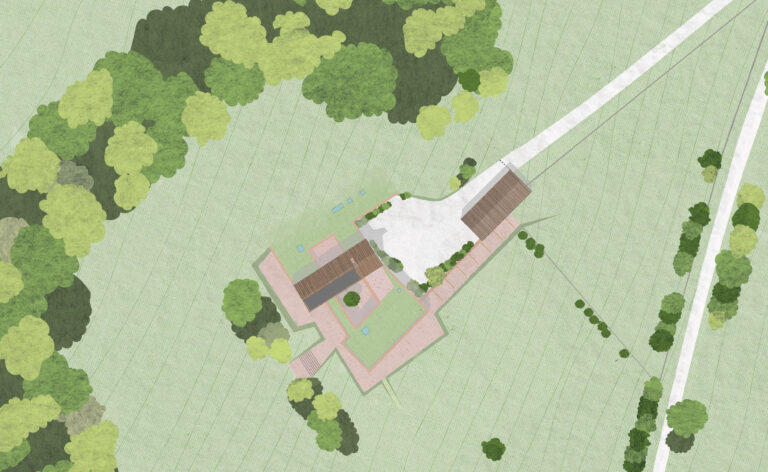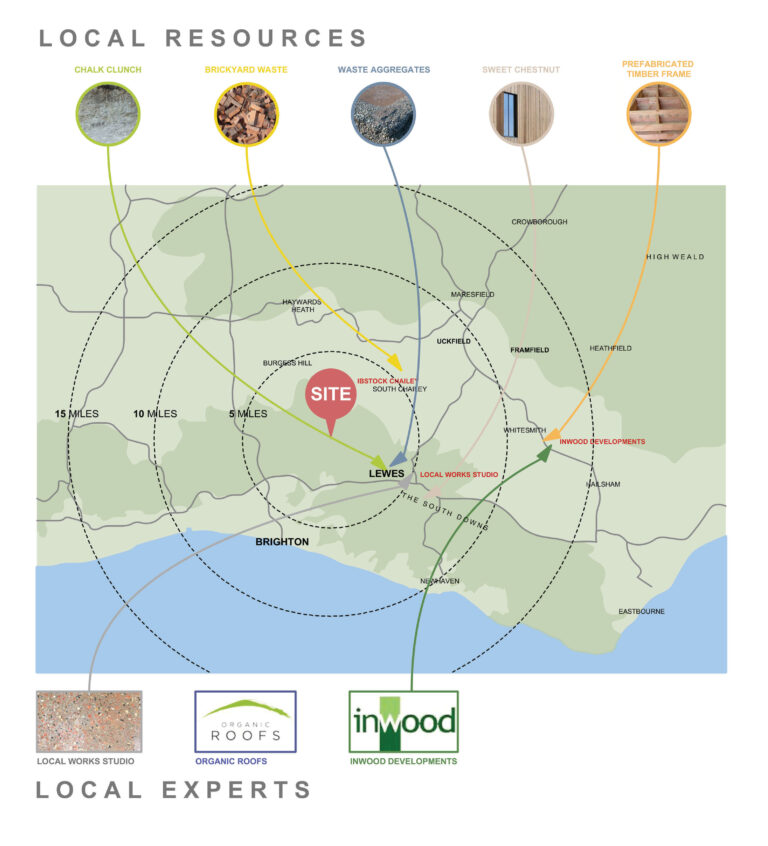News: 29th May 2019
Streat Hill Farmhouse Granted Planning Permission in South Downs National Park
Architects' Journal publishes article on BakerBrown's Streat Hill Farmhouse, one of the highest new-build houses in the South Downs National Park to receive planning permission.
Click here to go to the Architects' Journal news article on Streat Hill Farmhouse, or continue reading for a more detailed account of the project!
BakerBrown have received planning permission for a 600m2 new-build house that will be the highest in the South Downs National Park. The proposed new scheme, overlooking the South Downs Way, has been designed with circular economy principles and sits in harmony with the surrounding downlands.
After the original 1950s house was completely destroyed by a fire in 2017, BakerBrown was appointed to develop a proposal for a replacement dwelling on the same site. The resultant 'circular' design of Streat Hill Farmhouse minimizes its impact on the natural environment by re-using and recycling existing materials, reducing waste, and putting in place closed loop systems such as employing a ‘resource map’ to find locally-sourced materials.
Duncan Baker-Brown, BakerBrown founder and author of ‘The Re-Use Atlas’, is the director in charge of the project. He says “The re-building of Streat Hill Farm House is a huge opportunity for us to employ many of the closed loop, circular, ideas architects and designers were discussing with us at the recent ‘Waste Zone’ symposium we curated at FutureBuild. We are hoping that the construction process will use a lot less new materials than normal by re-using locally-sourced existing resources and in effect Mining the Anthropocene.”
The visible massing of Streat Hill Farmhouse is reminiscent of local agricultural buildings. However much of the design is tucked underground, with only single story pitched roof forms visible from the Downs. The flat roofs are covered in an organic hay-based meadow roof sown with seeds from the South Downs. The ground floor accommodation grades into the existing topography and vanishes into the landscape. A series of courtyards bring light deep into the plan and create private outdoor spaces sheltered from the wind and other natural elements.
BakerBrown conducted a 'Resource Mapping' exercise to determine what construction materials could be sourced close to the site from either waste or renewable sources. Much of the remains of the fire-damaged existing house can be used for the proposed new Streat Hill Farmhouse, and so it will be carefully deconstructed, with any re-usable materials kept on site instead of sent to the tip. Fire-damaged masonry will be crushed and used as aggregate in new floor tiles in collaboration with Local Works Studio, or used as rubble to fill gabion walls. Any remaining low-grade rubble will be crushed for use as hardcore below the slab.
No masonry waste from the existing house will need to leave site; it can be crushed and processed in situ, reducing travel-based pollution. New Chailey stock bricks will be sourced locally, as will the sweet chestnut timber cladding which is supplied from coppiced woodlands within 10 miles of the site. The new house will be detailed to ensure that wherever possible the building is a 'material bank' for future developments.
Streat Hill Farmhouse is designed with passive energy design strategies to achieve off-grid living.



