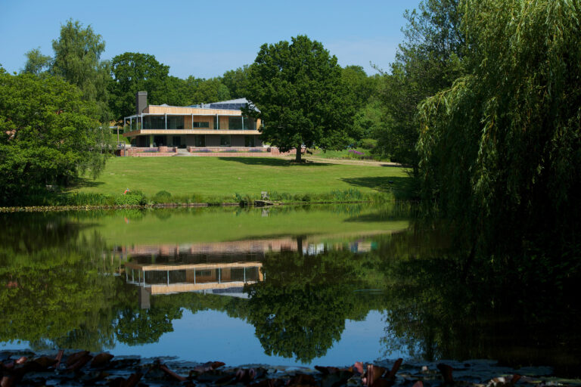
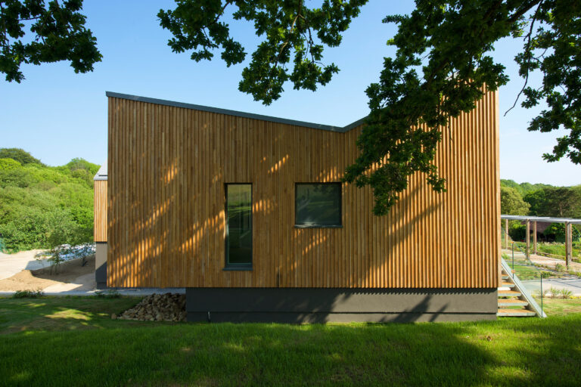
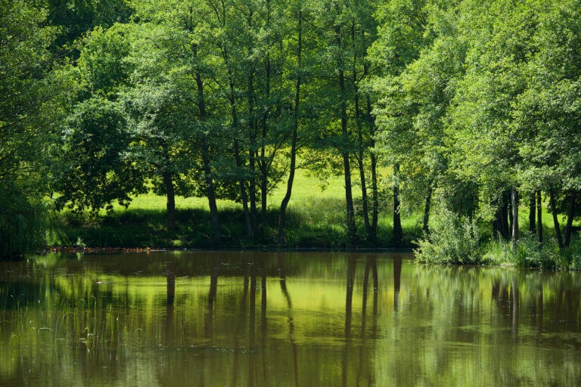
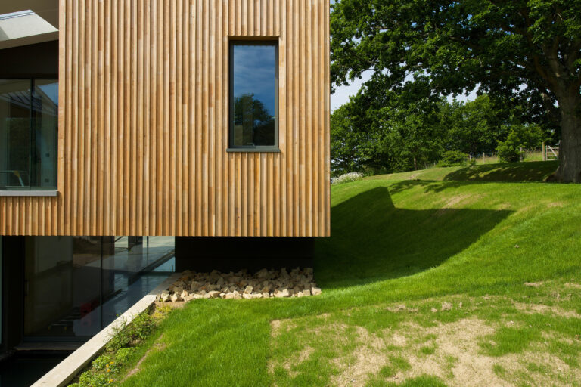
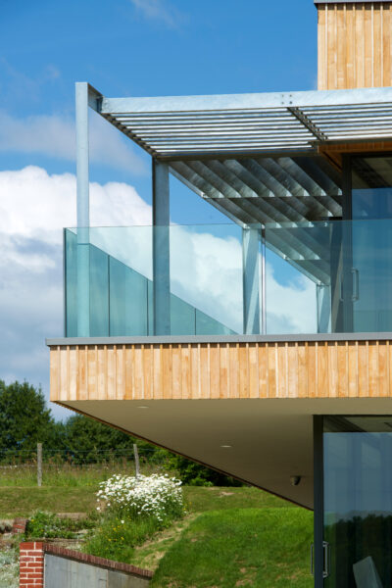
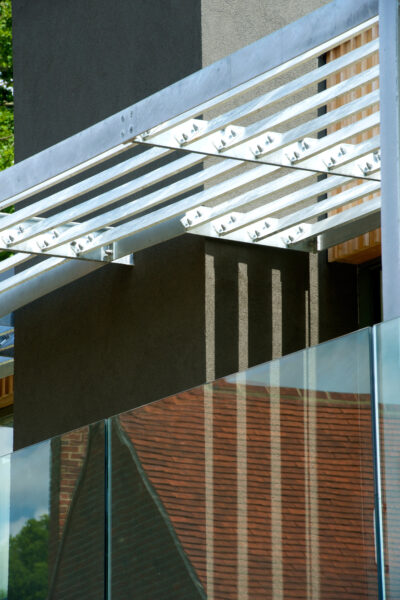
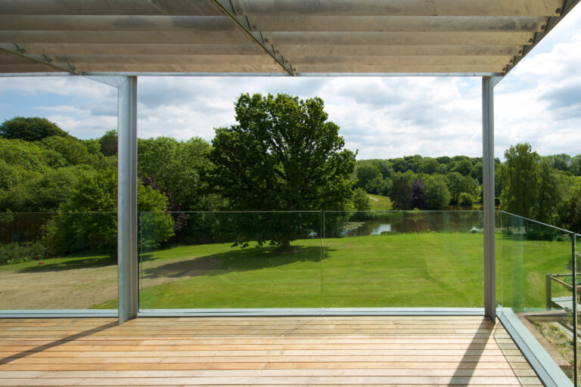
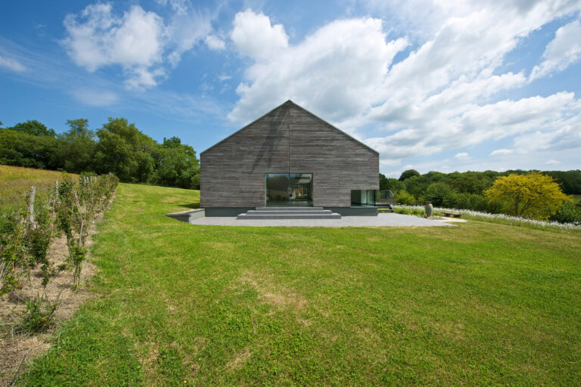
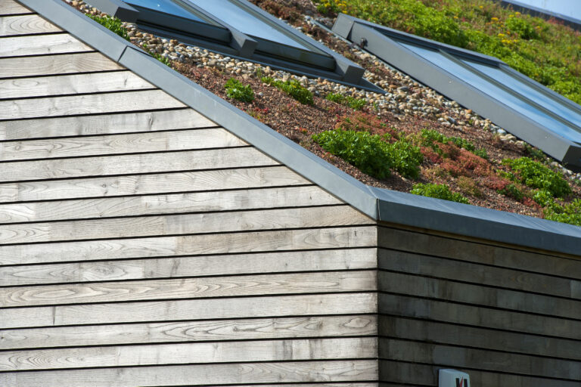
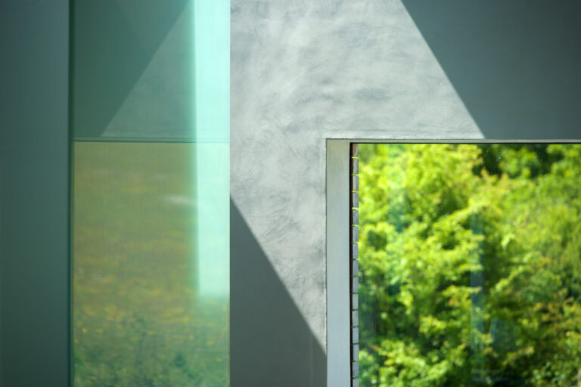
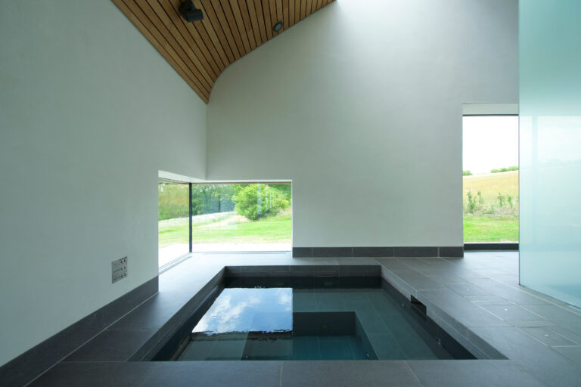
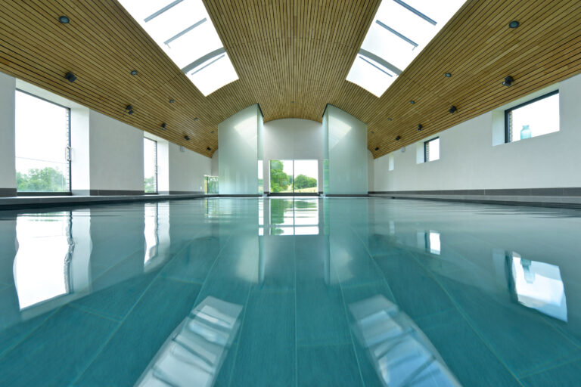
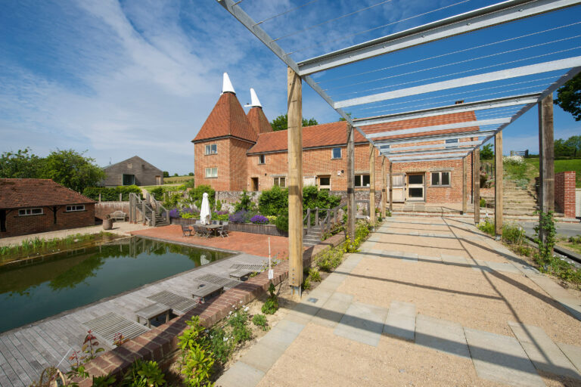
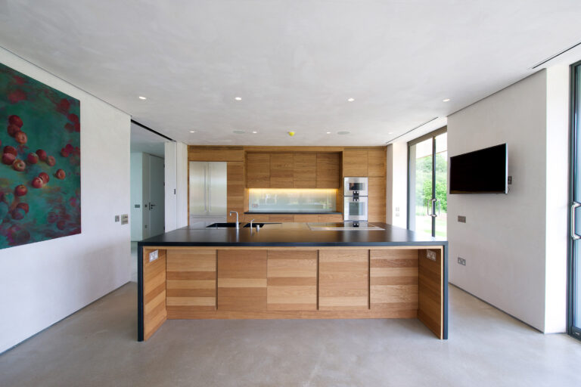
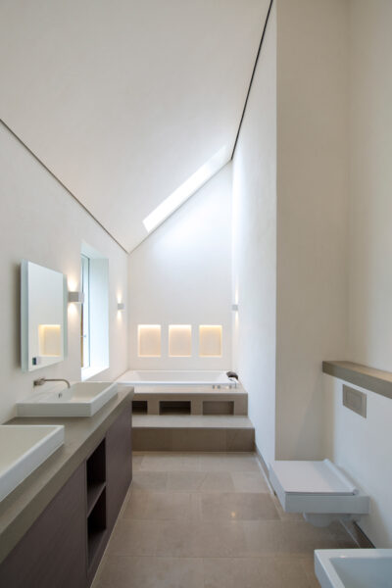
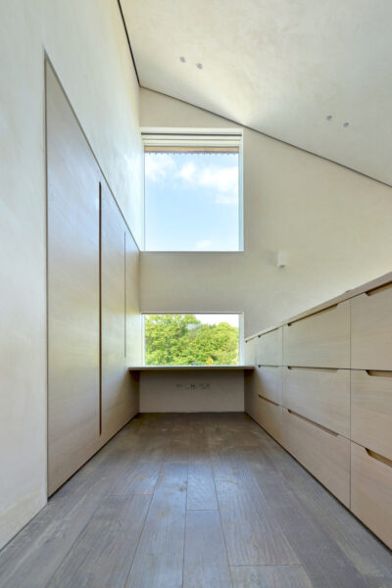
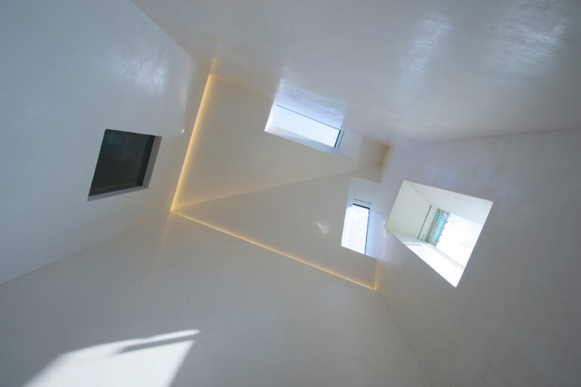
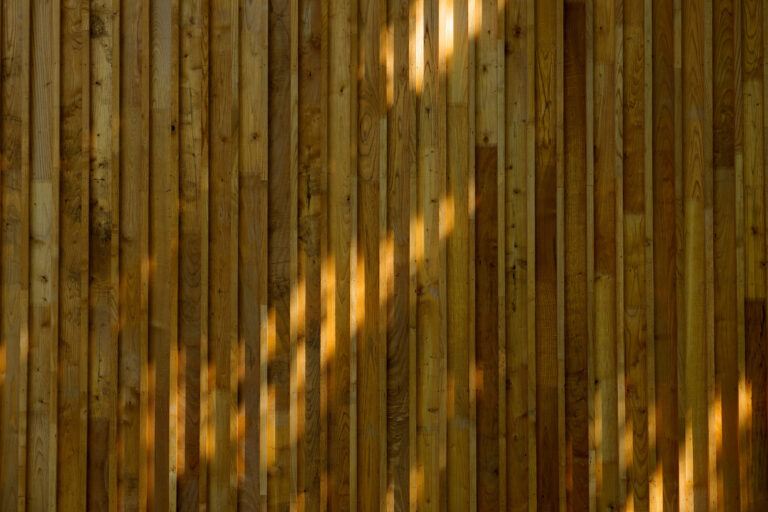
Little England Farm
Once in a while, we architects are presented with the rarest of opportunities. Little England Farm is one of those: the chance to manage and so transform a Sussex country estate. It’s what might be described as a hen’s tooth of a project.
Critically, it’s also a project that is the result of being able to work with the most extraordinary of clients, one whose approach to the business of designing his new home was simple: if the story’s good and green enough, we’ll do it. The result is a beautifully retrofitted and restored home, a model for what it means to sustainably manage a 21st century estate, one that includes 150 acres of standing woodland.
Delighted to say that Little England Farm has gone on to win two RIBA awards, one for design, the other for sustainability. More hen’s teeth please.
Location
Hadlow Down,
East Sussex
Client
Private
Contract value
£2.5 million (house and immediate external works)
Build rate: approx
£3000/m2 (house only)
‘U’ Values
Floor 0.12 Wm2/k,
Walls 0.12 & 0.15 Wm2/k,
Roof 0.14 Wm2/k
Main contractor
Landscape Architect
Photos
Copy
Awards
RIBA Regional Sustainability Award
RIBA Regional Award
LABC National Best Individual Home