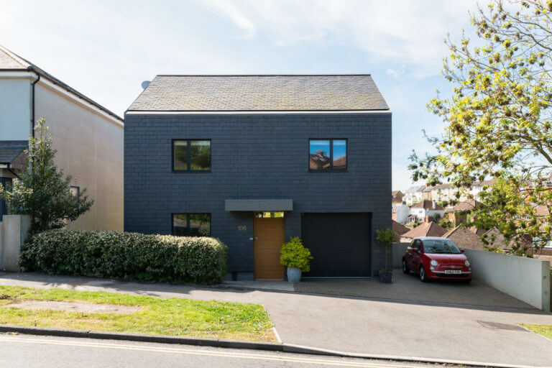
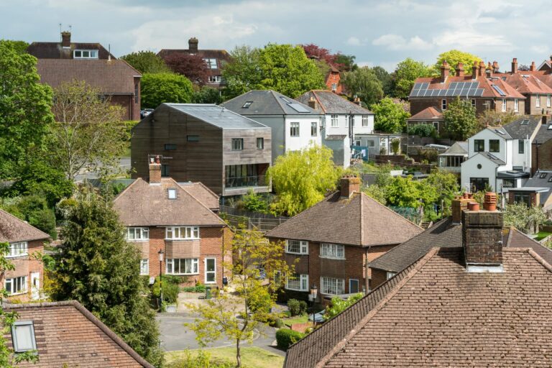
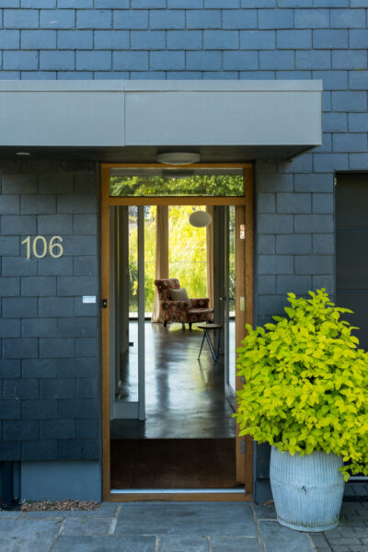
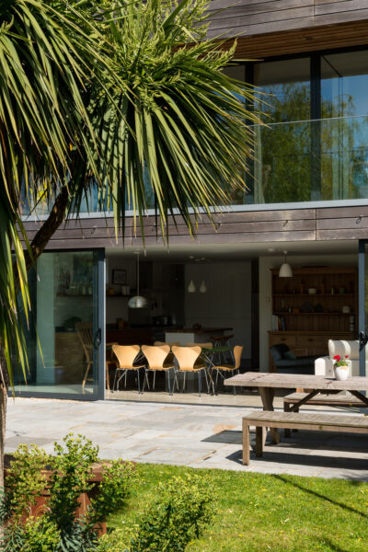
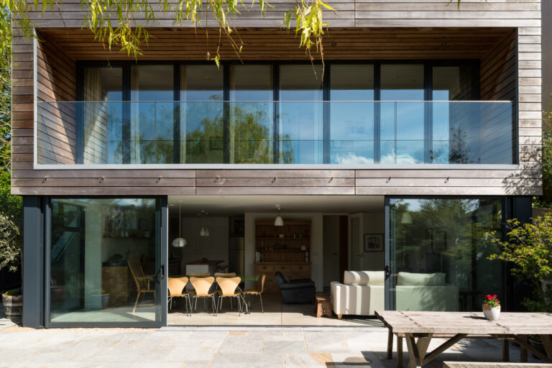
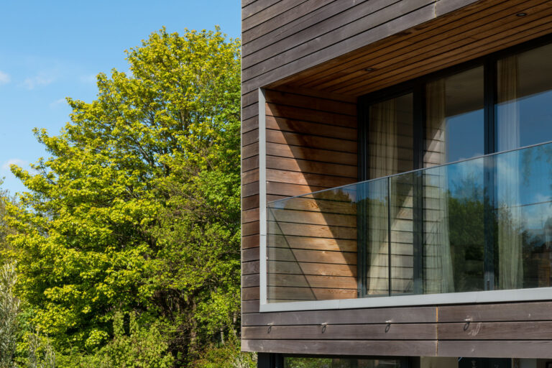
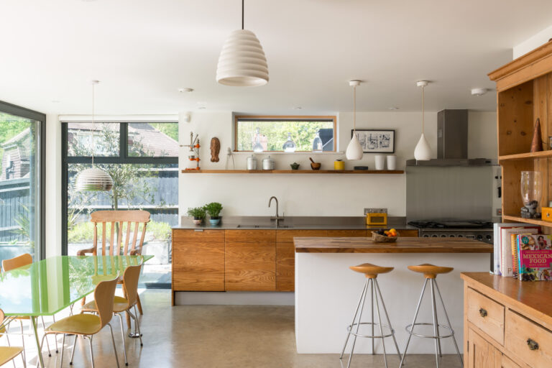
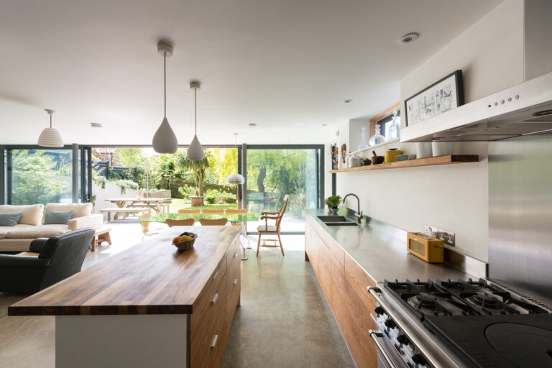
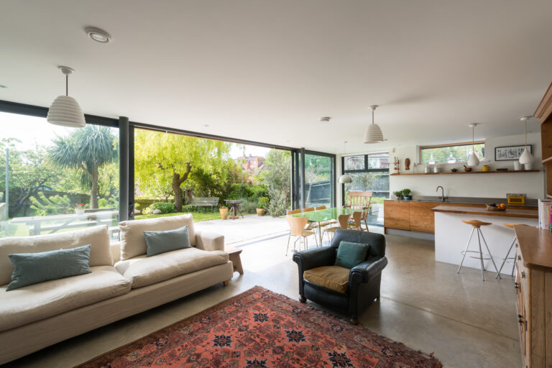
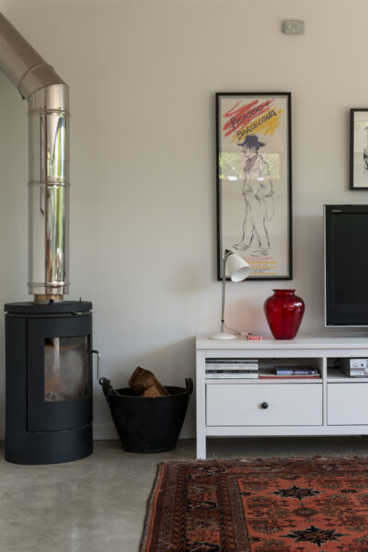
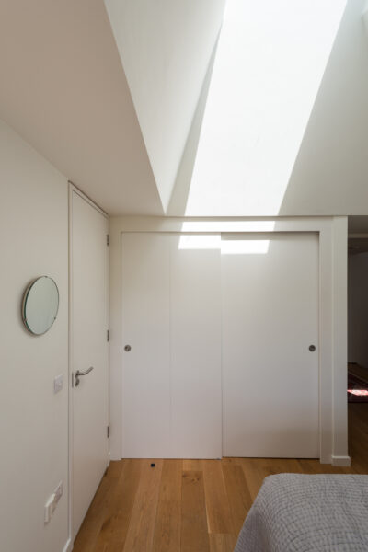
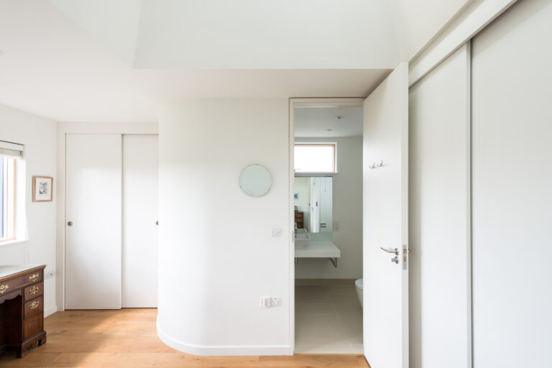
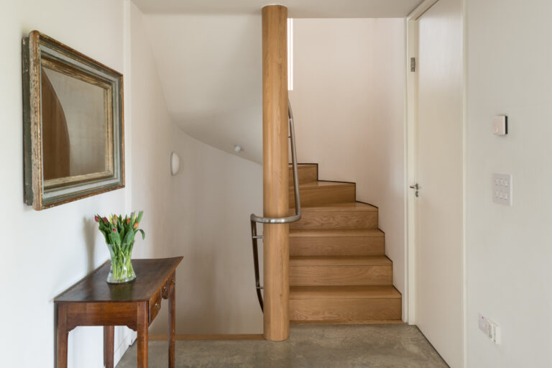
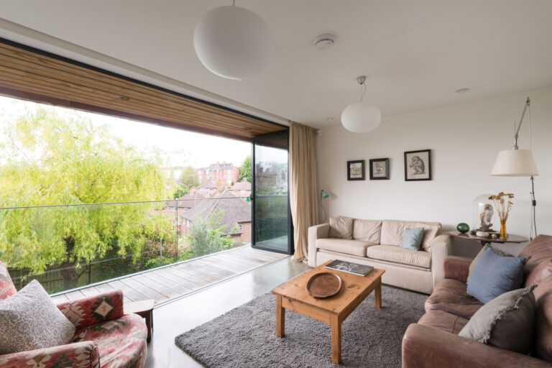
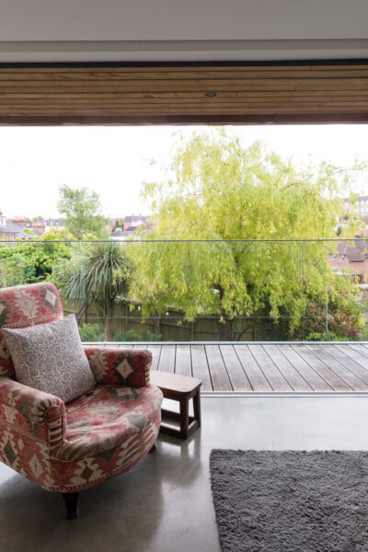
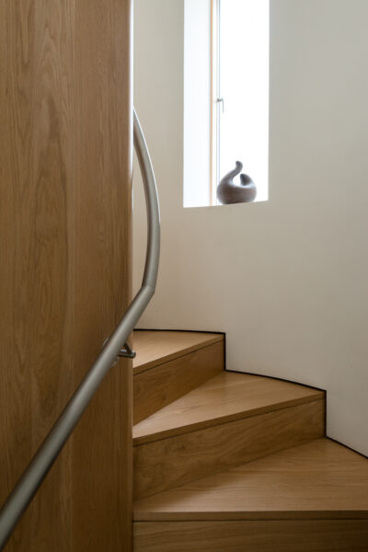
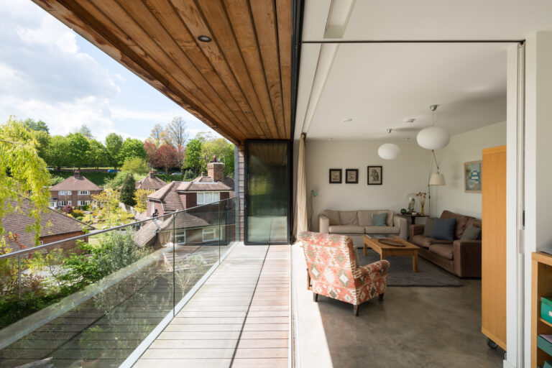
106 Prince Edwards Road
This contemporary new-build house replaces a subsidence-ridden dilapidated bungalow which previously stood on the site. The house sits within a tricky suburban context of unusually high prominence within the historic town of Lewes in East Sussex.The new dwelling is wrapped in cedar gap boarding on the West, South and East elevations, with the North elevation and North-facing pitch clad in dark rivened slate. Our intention was to create a dwelling that made best use of the steep topography of the south facing site, while creating an affordable low carbon contemporary home for a family of four.
The entrance storey reveals an unusually long south-facing view across neighbouring gardens. The southern aspect also allowed us to exploit useful solar gain whilst creating sheltered environments as well as links with the landscape. The new house endeavours to advance low energy performance whilst making these technologies more integrated within its architecture and response to context. This is most obviously demonstrated by the roof system of photovoltaic and solar thermal panels and roof lights and the expanses of carefully designed passive solar glazing and shading of the south elevation. We believe the roof is the first of its kind in the UK.
Prince Edward’s Road demonstrates a 79% reduction in emission when compared with the UK’s average emission, which in real terms meets the UK’s greenhouse gas emissions target of an 80% reduction by 2050. The combination of a fully integrated photovoltaic and solar thermal tiled roof, and a whole house MVHR system (mechanical ventilation with heat recovery) has manifest itself in a very energy efficient dwelling.
Location
Lewes,
East Sussex
Client
Private
Contract value
£460K
Build rate: approx
£2000/m2 (house only)
'U' values
Roof 0.09W/m2K.
Walls 0.14W/ m2K.
Floor 0.16W/m2K.